Real Estate Services
Request Consultation
Hero Request Form
Real Estate Solutions in Rhode Island, Connecticut, and Massachusetts
At Paula J. Allin-Realtor, I am not just here to close a sale. I am here to help you on your home buying journey. With 14 years of experience and a deep understanding of the real estate markets in Rhode Island, Connecticut, and Massachusetts, I am uniquely positioned to provide exceptional service. My commitment to clients is unparalleled. I, a licensed realtor, am here for you!
I understand that every client has unique needs and goals and am committed to meeting and exceeding those expectations. With free consultations and a proven track record, Paula J. Allin-Realtor is the real estate expert you can trust to navigate the complexities of the real estate market. If you're ready to buy or sell, contact me today!
OPEN HOUSE!!
This Saturday ~ 01/10/26
11:00 AM – 12:30 PM
New Listing:
119 Edgeworth Ave
Providence, RI 02904
This single-family residence was built in 1986. Beautifully updated shotgun ranch situated on a spacious corner lot at the end of a quiet dead-end street. This move-in-ready home blends modern upgrades with easy, low-maintenance living. Featuring fresh renovations throughout, the open floor plan offers seamless flow from the bright living room—with its cozy fireplace—to the updated kitchen and dining area. With its thoughtful updates, convenient layout, and peaceful location, this home offers comfort, efficiency, and style all in one. Truly move-in ready and a must-see!
About 119 Edgeworth Ave, Providence, RI 02904
General Description
- List Price: $389,900
Interior Information
- Beds Total: 2
- Baths Total: 2
- Cozy fireplace
- Updated kitchen
Building / Site / Utilities
- Charming wraparound deck
- Convenient layout
- Dining area
- Peaceful location
- Modern upgrades
- Energy-efficient solar panels.
Energy Efficiency / Sustainability Features
Energy efficiency is a standout feature thanks to the solar panels, which help keep electric bills impressively low (solar panel payment to transfer to buyer). Exterior highlights include durable vinyl siding and a charming wraparound deck—perfect for relaxing, entertaining, or enjoying outdoor living year-round.
Why Choose Paula J. Allin-Realtor?
Choosing a realtor is a significant decision, and Paula J. Allin-Realtor stands out for my commitment, experience, and proven success. Since 2010, I've helped clients like you with their real estate goals in Rhode Island, Connecticut, or Massachusetts.
My dedication doesn't stop at providing top-tier real estate services. I am deeply invested in my community, participating in outreach programs and specializing in real estate for senior citizens. I've been honored by Rhode Island Monthly Excellence in Real Estate in 2020, and I received the Rhode Island Home Spirit Award in 2015. I've been named in the HomeSmart's Diamond Club from 2015 to 2023.
My awards and recognitions speak volumes about my dedication and expertise, but it's my personalized approach and commitment to clients that truly set apart. Contact me at Paula J. Allin-Realtor. I return most inquiries the same day you call!
Award-Winning Realtor
Invested in Community Outreach
Senior Real Estate Specialist
Licensed Realtor
Serving You Since 2010
14 Years of Experience
Free Consultations
HomeSmart's Diamond Club
Rhode Island Home Spirit Award 2015
Licensed in Three States
Home Buying
Whether you're a first-time homebuyer or looking to upgrade, Paula J. Allin-Realtor is here to guide you every step of the way. With extensive knowledge of the local markets, I make buying a new home easy and stress-free.
Home Selling
Selling your home can be a complex process, but with Paula J. Allin-Realtor, you're in capable hands. I use my expertise and understanding of the market trends to ensure you get the best possible price for your property in a timely manner.
Military Relocation
Paula J. Allin-Realtor is proud to assist military personnel and their families with their unique relocation needs. I understand the challenges of military relocations and are committed to making the transition as smooth as possible.
Commercial Properties
Whether you're looking to buy or sell a commercial property, Paula J. Allin-Realtor has the expertise and resources to help. I understand the intricacies of commercial real estate and can provide valuable insights to help you.
My Real Estate Gallery
What's your dream home look like? Check out the gallery below to see what's possible. If you're ready to buy or sell, contact Paula J. Allin-Realtor today to get started on your real estate journey.
Here's what MY satisfied clients are saying...
At Paula J. Allin-Realtor, I take pride in providing exceptional real estate services to my customers. I would be grateful if you could share your thoughts about my business with others. Your feedback helps improve and helps others make informed decisions. Please take a moment to leave a review of Paula J. Allin-Realtor and let others know what you think.
Learn More About
Paula J. Allin-Realtor
Located in Smithfield, RI. Paula J. Allin-Realtor specializes in home buying, home selling, military relocations, and commercial real estate. Licensed realtor. Free consultations. Award-winning service. Call now.


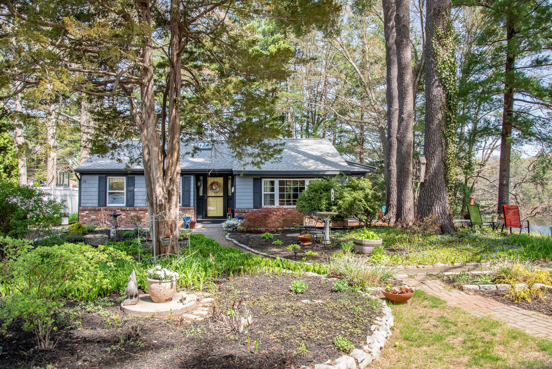
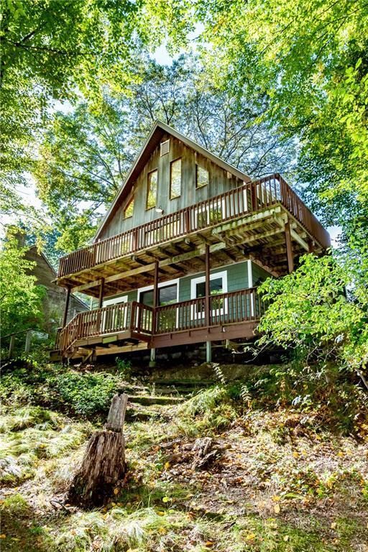
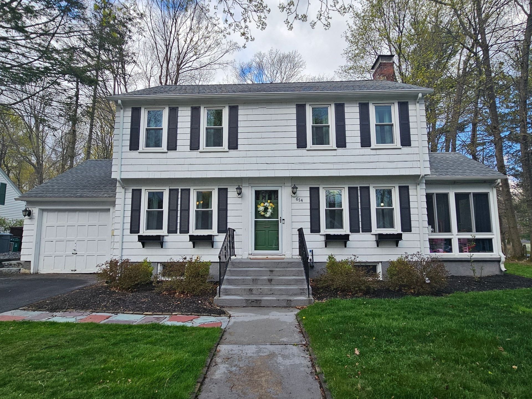

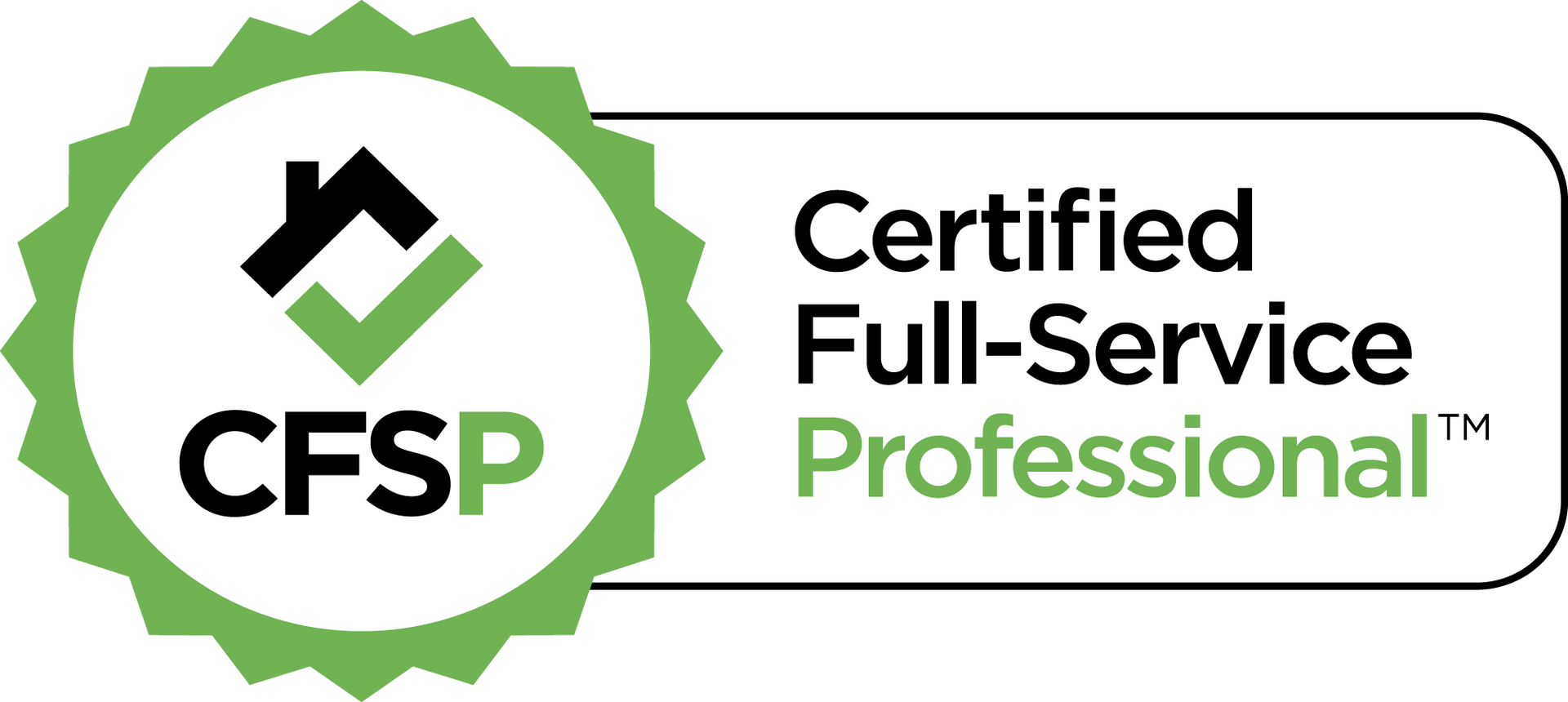
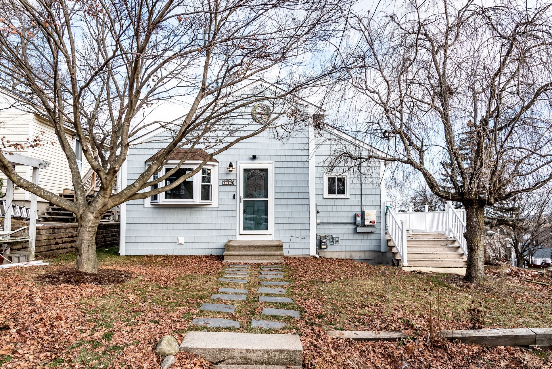
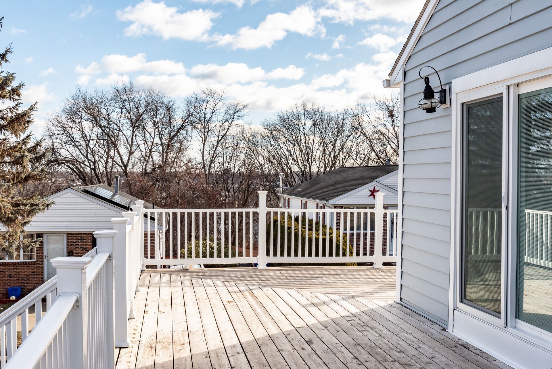
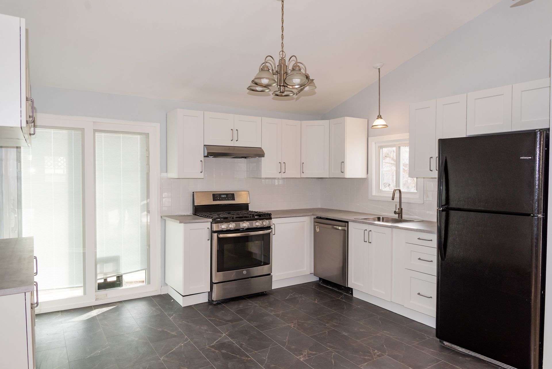
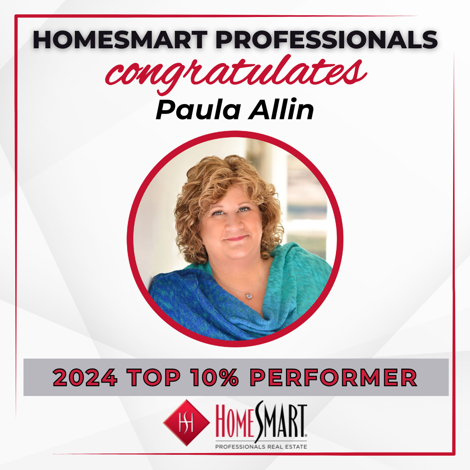
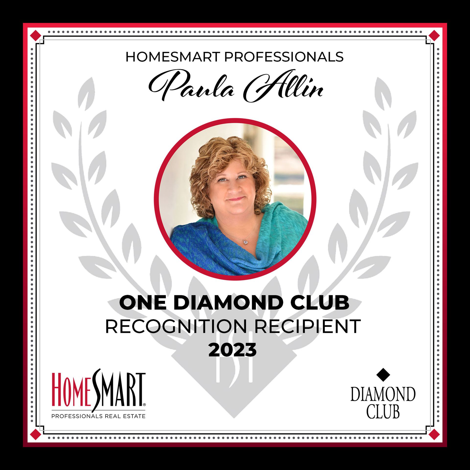
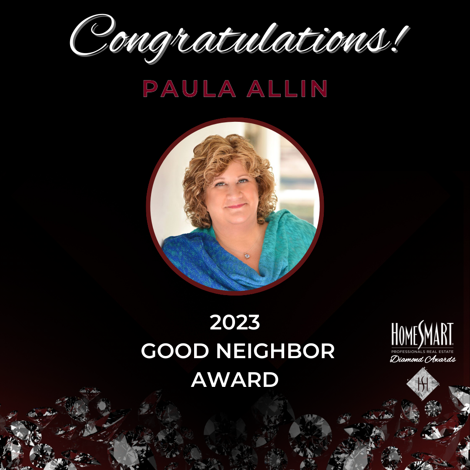
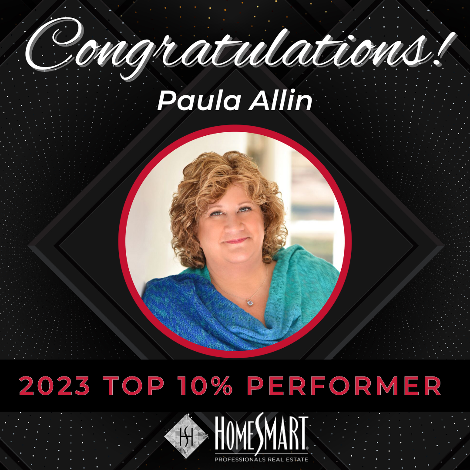
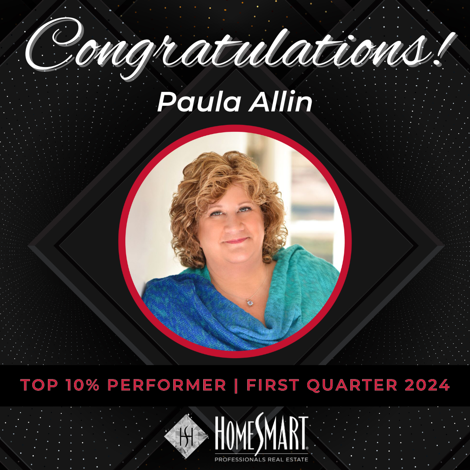
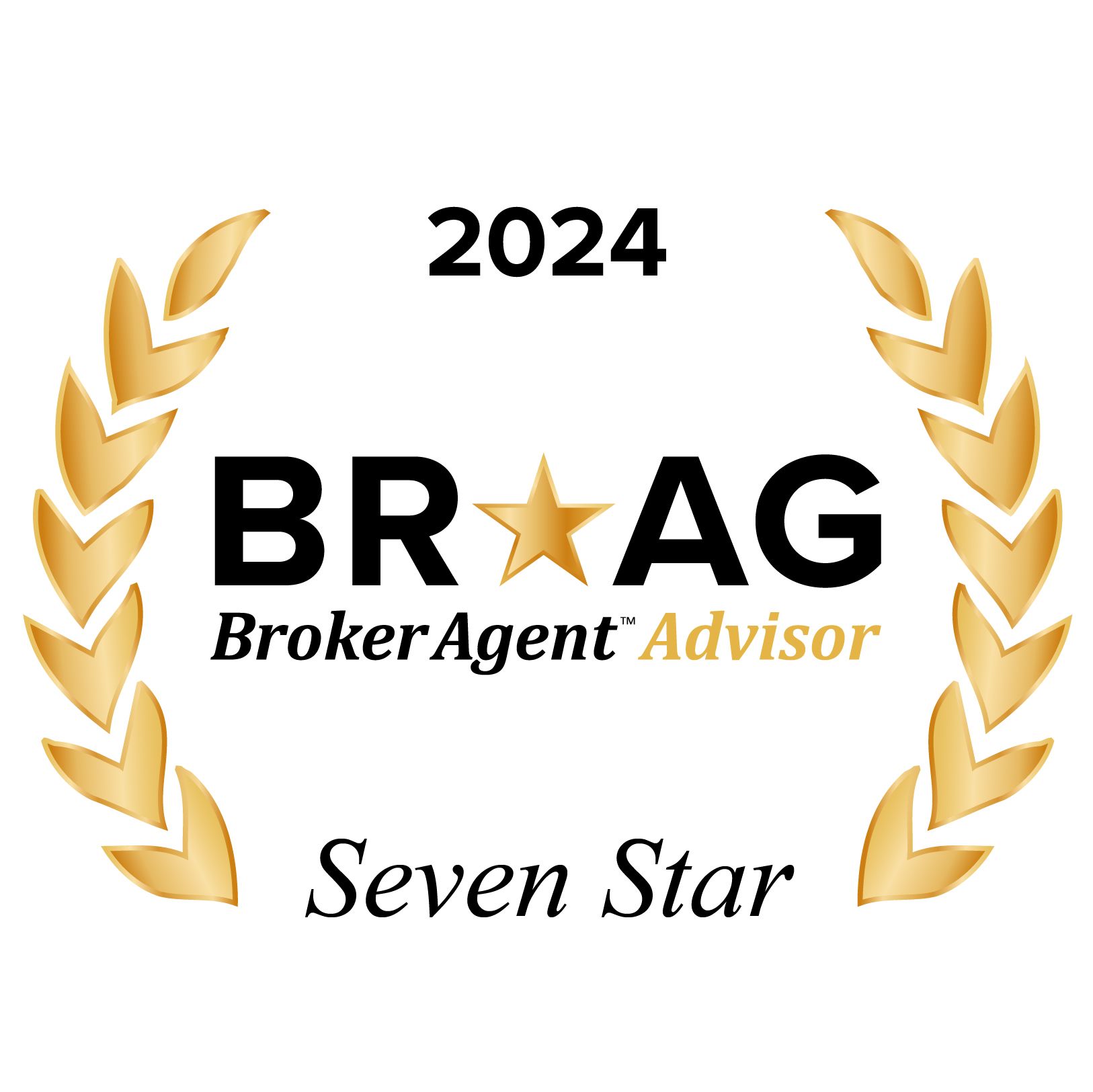
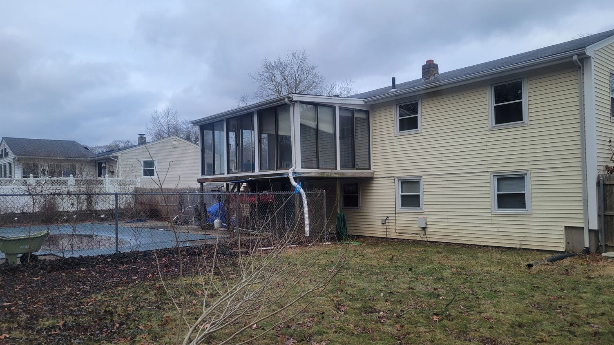
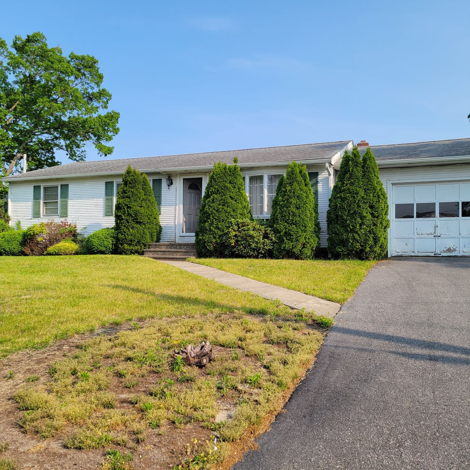
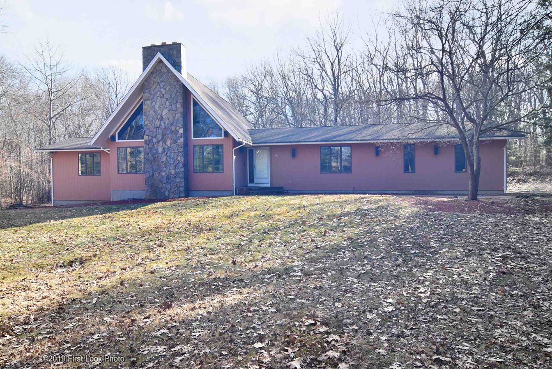
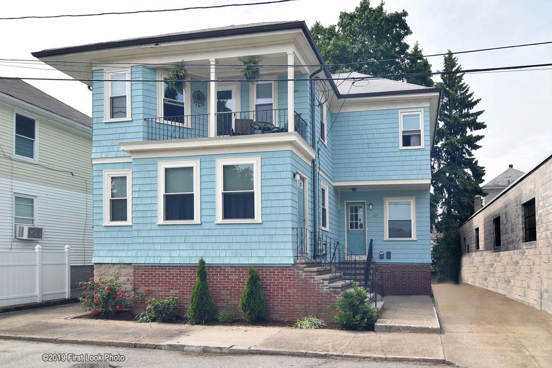
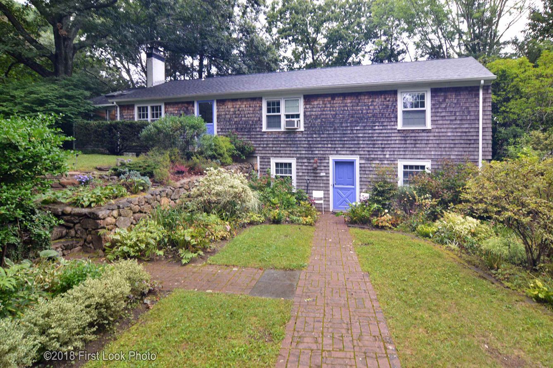
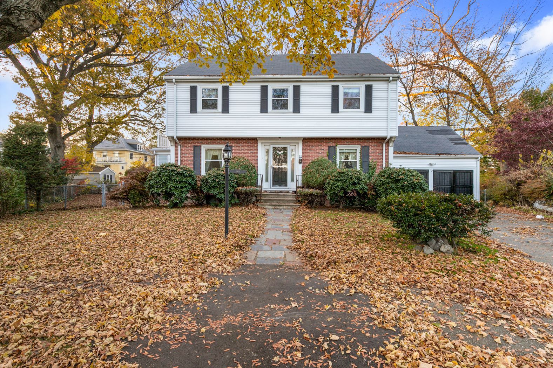

Share On: